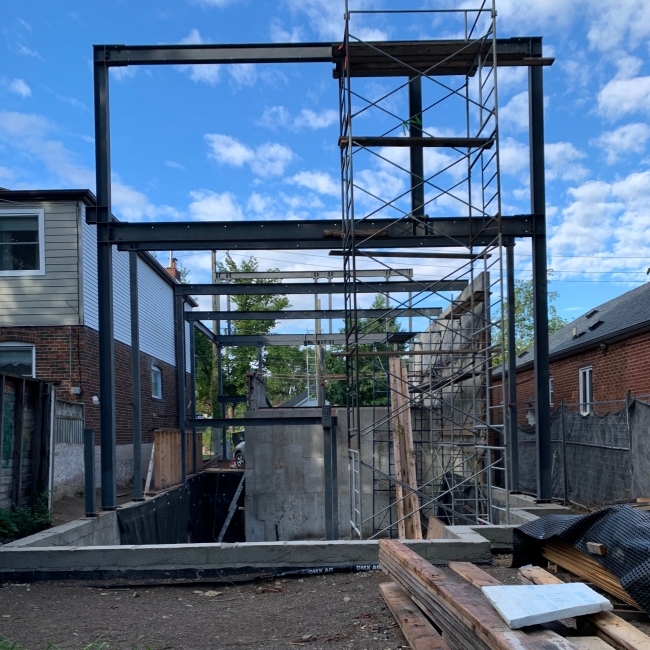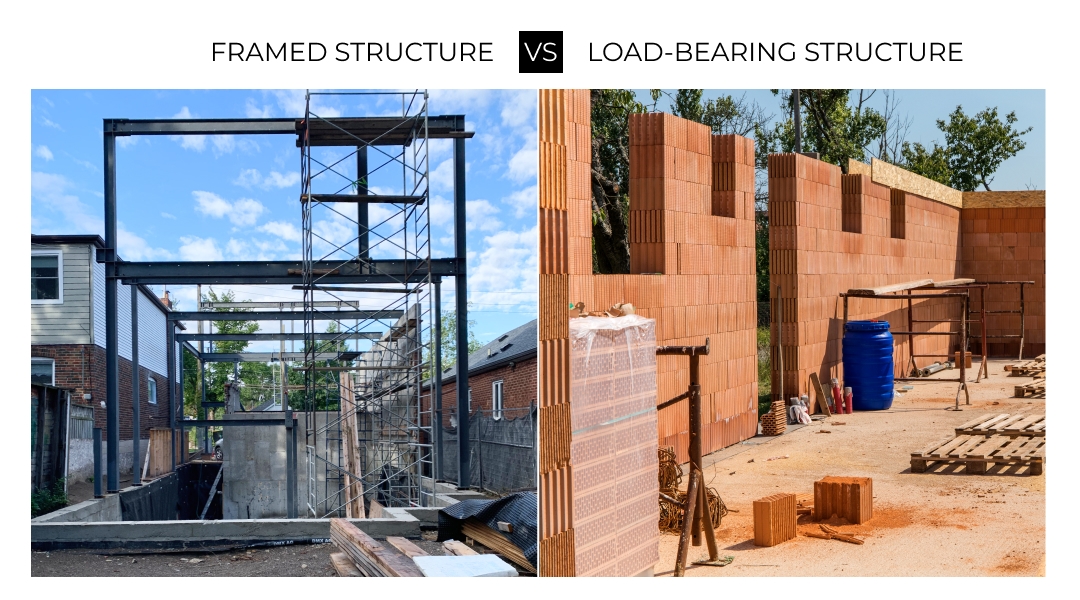
A building needs to be built in a way that it can withstand its own pressure and weight as well as its contents. To meet these requirements, load-bearing and framed structures have been invented and widely used in the construction. In this blog, we will review the load-bearing and framed structures, the two most common types of structures used in construction.
A load-bearing structure is a structure where the loads are borne by the walls. It’s the walls that carry the weight and transmit it to the foundation. A load bearing structure can be built in masonry or of reinforced concrete.
A framed structure consists of a system of beams and columns which transfer the loads down the building to the foundation. In a multi-storey building, steel beams and columns carry out the load bearing function. In a single-storey building, this function can be carried out by timber beams or sometimes aluminum beams.
The primary difference between load-bearing and framed structure is how the loads are distributed and transferred to the foundation. Below are some of the main differences between the two structures:
Framed structures are also known for their design flexibility. Thus, they are a preferred choice for residential construction projects.

Although, load-bearing system is considered to be an older construction method, it may still be used in the construction of single-storey residential homes. The framed structure is considered to have higher resistance to lateral forces and to be more flexible, so it is preferred in the construction of high-rise modern buildings.
It may be more expensive to build with framed structure as there’s a lot of work designer’s, engineer’s and structural steel fabricators’ work involved, but at the end of the day, a framed structure provides a more stable and safer structure.
If you are looking for structural steel fabricators in Toronto, Weld Rich and Steel is the leader in providing steel fabrication and custom metal fabrication in Toronto. With a seasoned team of welders, structural steel fabricators, design engineers and technicians, we will deliver quality service and on-time completion of your project. Call us for a quote!